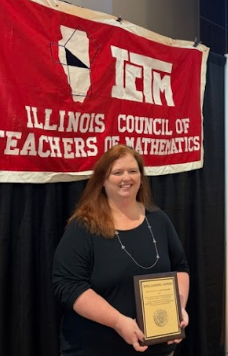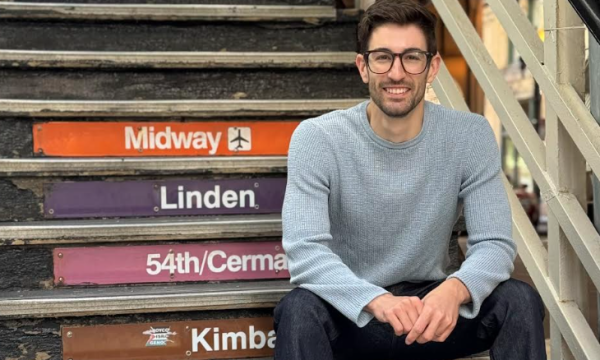OPRF to begin $32.6 million building renovation this Spring
On June 27, 2019, 12 representatives from the 40-member Imagine group attended a special Board Meeting where they presented two preliminary designs for facilities renovations. In November, the OPRF school board accepted the long-term plan. In recent months, District 200 officials have released the design renderings displaying what the school would look like post-renovations. In a board meeting on Oct. 24, D200’s chief operations officer Mike Carioscio said phase 1 of construction is expected to start around June 2020 and would be completed over three years.
The district is working with FGM Architects and Pepper Construction to complete the most significant renovations the campus has seen in 50 years. In the approved Facilities Master Plan Project 1, the resource centers, including the library and tutoring center, are moved just above the first-floor cafeteria, more all-gender bathrooms are placed around the school, and alternative places to eat lunch and socialize are in the center of the school. The timeline also suggests that classrooms will be updated, science labs will be added, and daycare facilities will be renovated.
Over some 15 months of intense research, the Imagine group has developed a master plan that will foster greater equity and a better sense of community at OPRF. “We think some of the most important investments in the new facilities we’re proposing will be those that promote a sense of welcoming and ownership because those investments, while benefiting all students, will disproportionately benefit groups of marginalized and underserved students,” said Imagine co-chair Mike Poirier.
Cafeterias and food service areas will also see changes.
In a survey conducted last year a memo said students feel “that the cafeterias were a particular source of stress, anxiety, and discomfort.” In the newest concept, the south cafeteria is expanded and features updated windows and varying levels of seating. The renderings also highlight the new student commons spanning three floors and a wide “learning staircase” doubling as a gathering space for classes.
In promotion of OPRF’s long standing equitable policy, the main entrance will be redesigned to create a brighter and more welcoming space for students to enter. In a video highlighting the new and improved entrance, a student common area is featured with new carpeting, trimming, and seating. The main focal point of the seating area is a 100-year-old piece from the original building. The new facilities feature design elements of Frank Lloyd Wright’s Prairie Style.
In terms of the project cost, estimate is set at around $32,631,500. While there were worries the money would increase taxes, the OPRF board has assured community members money will come out of existing cash reserves with no expected tax increases. Along with remodeling the south end of the school, $16 million is budgeted for capital improvement and $5.1 million for Health/Life safety work.
While most of the work is set to take place during the summer, there will be a significant impact on current outdoor facilities. The tennis courts will be closed and replaced in 2022, the mall will be closed through completion, and a temporary lunchroom will be set up in the 1 west gym. Summer school is to be relocated through 2023.
As the proposed start time approaches, new changes have been brought to the board’s attention. In the most recent meeting Jan. 23, an updated budget estimate from FMG indicated a $3 million overrun. “We feel comfortable that this is a reasonable number that we can still come in under budget,” said Carioscio. He proposed two alternative plans that would potentially reduce the number of renovated classrooms to keep the budget in line.
Community members and parents of former students have come together and collaborated over the past two years to create a comprehensive plan that will foster more community and equitability within OPRF. The Imagine group will host a community meeting Feb. 24 from 7-8 PM that will show the design videos, timeline, and possible construction impacts.






