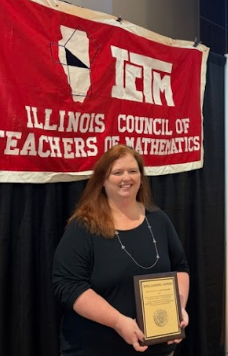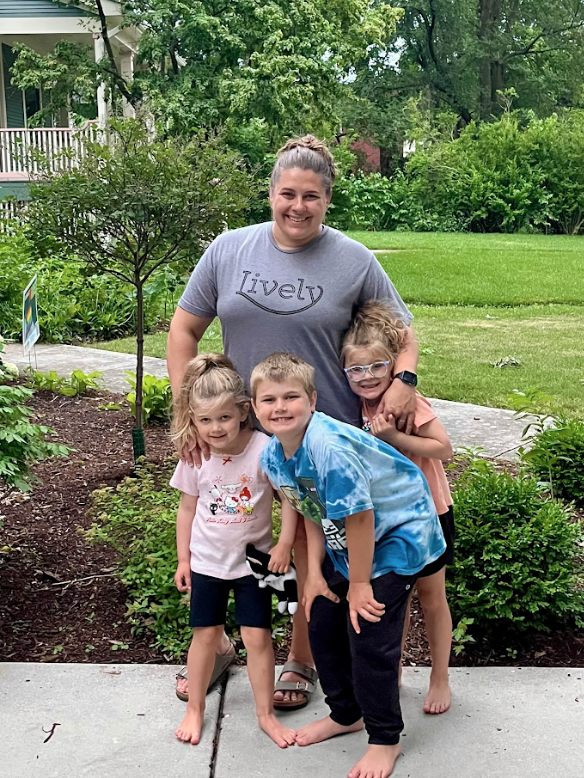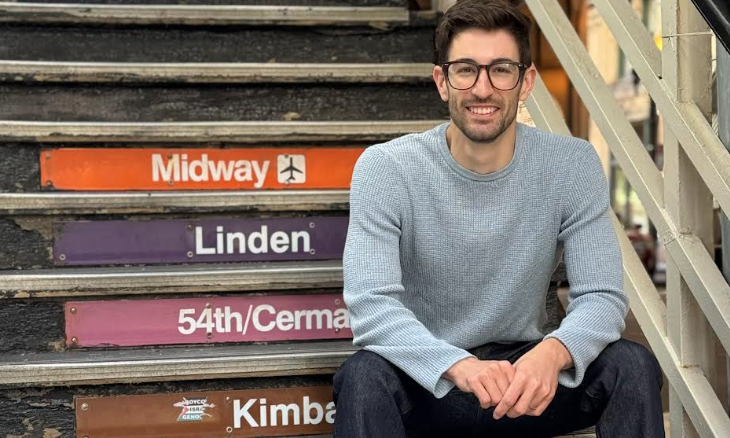The architects for Project 2, the upcoming renovation of OPRF’s athletic facilities, presented a slideshow of design updates to the Board of Education at their meeting on Thursday, Aug. 24.
With funding having been approved last spring, the project is now in the process of finalizing designs. “The general idea of the design has been pretty well fleshed out of where we’re at,” said Alyson Sternquist, senior associate from FGM Architects, the firm handling plans for the renovations.
Construction work is scheduled to begin in March, with demolition work to begin once the current academic year is complete in June. The renovation is scheduled to be completed in August of 2026, in time for the 2026-27 school year.
Many of the athletic spaces will be moved and redone. The long-awaited pool will occupy the space that currently holds the main basketball and volleyball courts, as well as part of the East Pool. The new primary three-court competition gym will be located on the third floor. Other features include a new theater prop shop, dance studio, wrestling room and locker rooms. The plans also include common areas on the first, second and third floors, just outside the main athletic facilities.

“The idea is that these are very comfortable, welcoming gathering spaces at each of these floors,” said project architect Michael Becker. These spaces will include display cases and video boards similar to those found in the main entrance.
While Project 2 is about modernizing OPRF, part of the renovation will look back on the school’s 150-year history. “We took a good look at how to celebrate OPRF history,” said Sternquist, pointing out displays that feature vintage OPRF memorabilia and elements from the current building, such as medallions, tiles and friezes.
These elements will be incorporated into both the common spaces, as well as the entrance for visiting sports teams. “That should really be an intimidation for everybody that comes in,” said Sternquist, “They’re looking at 150 years of history, of excellence.”
There are still some questions to be addressed regarding the renovation. Board members such as Fred Arkin raised concerns about the impacts of the construction on the adjacent neighborhood.
However, Superintendent Greg Johnson assured the board that these issues will be addressed before construction begins.
“A communications plan is something [Director of Communications Karin Sullivan] and I have already talked about,” Johnson said, adding that the plan will address multiple stakeholders and be developed in partnership with the Village of Oak Park. “It’s a critically important step as we work to be the best neighbors we can.”






Stephen • Oct 18, 2023 at 12:59 pm
Das ist sehr gut