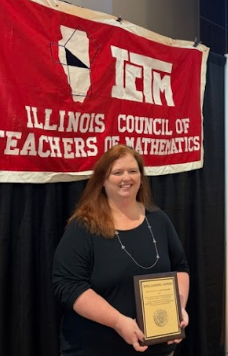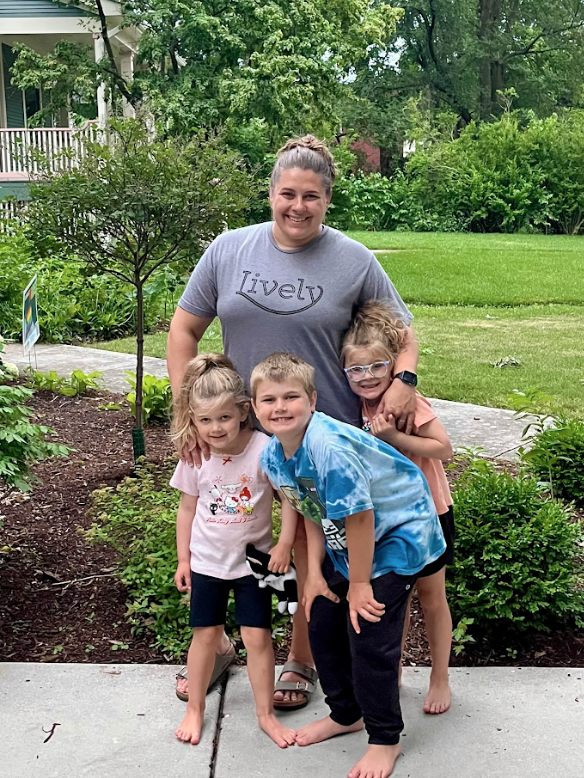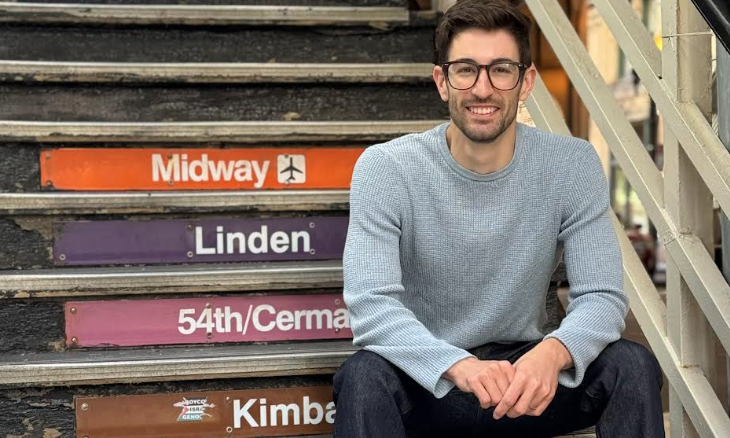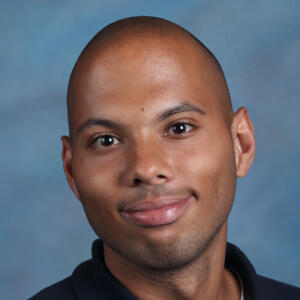A groundbreaking ceremony to kick off the major overhaul of the physical education facilities at Oak Park and River Forest High School will take place June 4 in front of Door 3, on Scoville Avenue.
The renovation, called Project 2, is the second phase of Imagine OPRF, a long-range plan to upgrade school facilities.
The ceremony will feature “school officials, the superintendent, representatives of the Imagine Foundation, which is raising money for Project 2, and representatives from the architect and construction management firms,” said Karin Sullivan, executive director of communications and community relations. “We’ve also invited a whole bunch of folks from the community.”
The event will feature a digging of the ceremonial shovel in an effort to start the project out right. “We’ll have a lot of picture-taking with folks in hard hats and shovels, and the Imagine Foundation will be there with information about their efforts,” added Sullivan. “We’ll also have some posters with renderings of the new space so people can see what we’re going to build.”
The ensuing construction is projected to last two years, with the majority of the facilities done by May of 2026, including a new pool. Then, in the summer of 2026, as soon as the new pool becomes available, the west pool area will go under construction. That space will be integrated into the athletic facilities by the fall of 2026.
Tony Arbogast, the assistant superintendent for business services, said, “We have to stay on schedule early in order to make sure that we finish on time for the start of [the 2026] school year. Because that’s been a big directive of the Board of Education: to complete the project both on budget and on time.”
Amidst the repairs, there will be some disruptions to the usual flow of student and community traffic. However, administrators have worked with the village to make accommodations. “We will need to cope with the 100 block of Scoville Ave. being reduced from its current two lanes to one lane during construction,” said Superintendent Gregory Johnson, “this will mean that traffic flow in front of the school will be more congested, and we are going to ask families to do all they can to drop students off a block away from the school to help ease the flow of traffic.”
The district is working to mitigate the disruption to those who live near OPRF. Johnson held a meeting in OPRF’s board room on May 9 in an effort to communicate and problem solve with the school’s neighbors.
“We’re working with them just to make sure that the dust and [debris] don’t impact their homes,” said Arbogast.
Through collaboration, the community has found a myriad of solutions, such as moving classrooms to cope with the construction and noise, relocating bike parking and adding crossing guards as needed, according to Johnson. “We also have received permission from the village to make left turns permissible at the intersection at Scoville and Lake Street,” he said.
The construction, and especially the new pool, is a long time coming. A five-year facilities plan was first proposed in 2014. It included plans for arts facilities, furnishings, and technology, but it was known by the community for one key aspect: a new pool. The plan was voted down in 2016 by referendum, losing in the community by a 0.08% margin, according to the District 200 website.
However, proponents of the upgrades did not lose hope. Instead, they created a new plan: Imagine OPRF. The District’s site describes Imagine OPRF as a “five-phase, long-term capital projects plan…that supports equity and current and future academic programming needs.” The plan was created by the Imagine OPRF Work Group, founded in 2017, which consisted of neighbors and school employees.
Project 1 of the Imagine Plan, which mainly entailed upgrades to the school library, was completed in 2020. Project 2 calls for a new physical education wing.
The addition was designed by FGM Architects’ firm, while the bulk of the construction has been contracted out to Gilbane Building Company. “We were brought on board and hired in 2019…when the district began delivering on the Imagine master plan. We started with Project 1 and have been the district architect ever since,” said Alyson Sternquist, the project manager from FGM.
“The athletic facilities were designed in 1928, and very little investment had been made into them since then,” added Sternquist, “They were designed when boys and girls had separate gyms and they are just different in safety, accessibility and design to meet how PE and athletics are done now versus 100 years ago.”
The renovation aims to meet needs that are not currently addressed at OPRF, such as changing rooms for gender non-conforming students, a more accessible elevator and updated training and dressing facilities for performers and athletes.
On April 27, 2023, the board unanimously approved a funding plan for Project 2. The total cost of the project will be approximately $102 million, with a split between debt certificates, funding from the Imagine Foundation, and the district’s saved reserves. The project will not lead to an increase in taxes, according to the OPRF FAQ sheet on Project 2.
For now, all the administration can do is advocate patience. “This is not going to be like Project 1, which was multiphase. While some students may have access to the new addition in the summer of 2026, for the most part, people are going to come in the fall of 2026 and everything will be different,” said Sternquist.
“It’s going to be done in a way that honors the tradition [of OPRF] but then modernizes the spaces… And we have included everything from an equity standpoint to sustainability and environmental improvements. So I think it’s… something to be proud of for the next 150 years,” added Arbogast.






