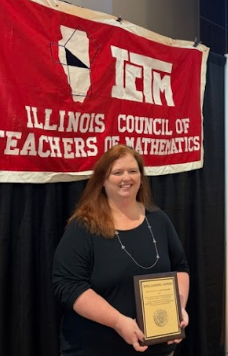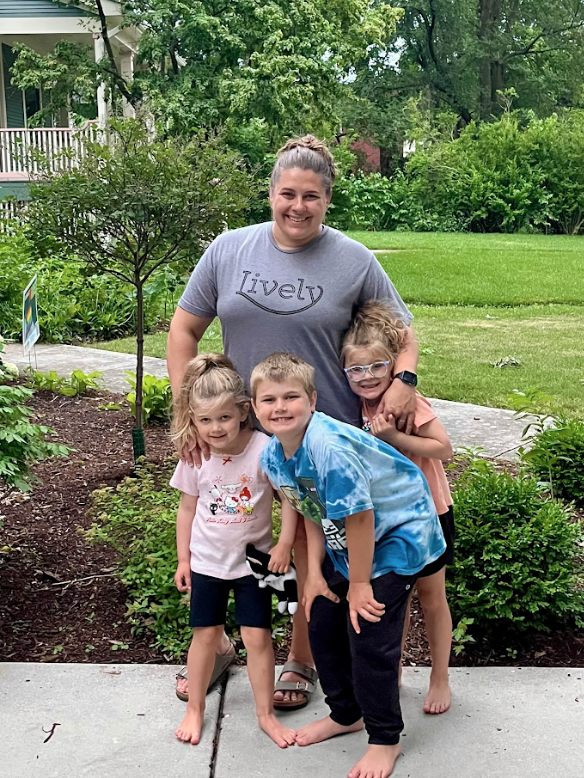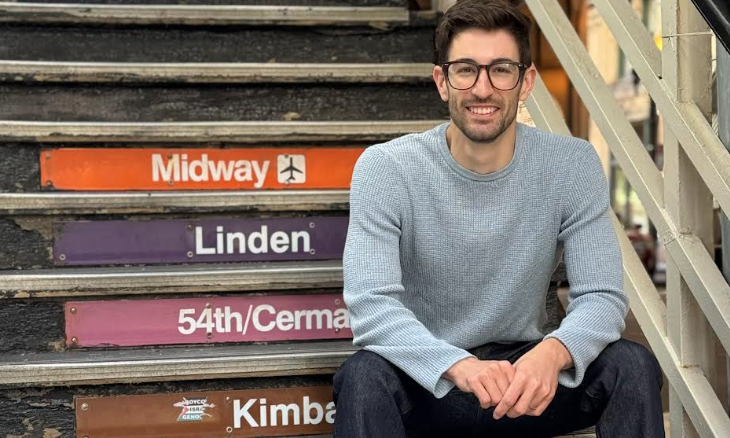Oak Park and River Forest High School is not likely to slow down on construction any time soon. As crews work on Project 2, the new athletic wing now being built on the southeast corner of the building, planning is already underway for Project 3, to focus on performing arts and physical education spaces.
Project 3 plans include improvements to the chorus, band and orchestra spaces, a new stagecraft workshop and a new black box theater. The auditorium and Little Theater, however, will not be included in Project 3. New spaces for adaptive gyms, wrestling, cardio and gymnastics are also expected to be included in Project 3.
These spaces will primarily be in the southwest corner of the building on the first floor, where the West Pool is now. The West Pool will not be replaced, as the new pool from Project 2 will become the only pool at OPRF once it is completed.
Additionally, Project 3 will “continue our sustainability focus by allowing for a green roof and incorporation of a future solar array,” said Superintendent Greg Johnson at a Committee of the Whole board meeting on March 6.
“We are at the very beginning stages of discussing Project 3, so at this point we don’t have a budget or timeline for it,” said Karin Sullivan, the executive director of communications and community relations. At the March 20 board meeting, the board approved Project Authorization with FGM Architects, who also partnered with OPRF for Projects 1 and 2, for Project 3 programming, at a cost of $182,500. The programming phase, which will begin after board approval, involves student input on the more critical needs for the project. It is a way to “explore what’s really needed in these spaces, and to get the idea of what are the crucial components that need to be included when we think about eventually drawing something out and finding specific ways to meet those needs,” said Johnson at the meeting.
“The architect is not going to design until they know what is needed in the spaces,” added Director of Construction Jeff Bergmann.
Curtis Alsip, director of Buildings and Grounds, explained how the process will work. “We bring in students and staff members that are impacted or involved in those using those spaces, and we sit with the architects and take the input,” he said. “It’s a nice process to have to get all the different stakeholders…the students and the staff using the spaces, those are important ones.”
Additionally, tapping into input about past work can improve the programming stage. “I think there’s just so much that we can get as feedback,” said Board President Tom Cofsky at the meeting. “I really look forward to that student perspective.”
Although Project 3 is just beginning, it has been in the works for years, and plans already span to Projects 4 and 5 as well. The organization behind the five-phase renovation plan is Imagine OPRF, a volunteer-based nonprofit organization.
Imagine OPRF was created back in 2017 after a failed referendum on the 2016 ballot that called for taking down the garage, building a new pool to replace the two existing pools, building a smaller garage and adding classrooms, among other things. The issue was highly contentious, and with 35,000 ballots cast, the referendum failed by only 28 votes.
“We felt there was a tremendous amount of community interest in this issue, with so many votes cast and with the narrow split,” said Sullivan at the meeting. “We needed to find a different way forward to solve our facilities issues.”
With this in mind, Imagine OPRF was charged with the goal of creating a “fiscally responsible facilities plan that supports equity and current and future academic programming needs,” according to the OPRF website.
Project 1, which included replacing the South Cafeteria, the Student Resource Center, the Student Activities Center and the Welcome Center, was completed in August of 2023. Project 2 broke ground over the summer of 2024 and will focus on physical education spaces including gyms, a new pool, locker rooms and more.
Although there have been some construction setbacks for Project 2 due to the cold temperatures, “currently they are on
track to make up that time and still bring the project back on schedule,” with a completion by summer 2026, according to Bergmann.
A focus point when planning Projects 1 and 2 was creating “spaces where we want to purposely design the school so that kids feel comfortable with congregation, be present and be welcomed, have a sense of belonging,” Johnson added. “Kids in all sorts of programs gravitate to their little niche for that purpose. But my goodness, is that true for kids who are in performing arts. This is their home.”
The first portion of OPRF was built in 1907, with the last major renovations in 1967. This has led to outdated mechanics throughout the building, which are being updated as construction continues. “Mechanically there’s much more energy efficient ways to run the building today,” said Bergmann, “So as the areas get done, we’re also working on upgrading the mechanical systems so that they’re more energy efficient.”
When taking on such an expansive construction project, it’s essential that the plans allow for flexible spaces that will be usable for years to come. “When we’re building, we’re not building for now. We’re trying to plan for use in the future too, along with the needs of now,” said Alsip. “Our job is to make the building as flexible as we can, usable to everybody, all the time.”
One of the goals throughout the construction process is to develop spaces using high quality materials that won’t need to be frequently replaced. “We try to make sure that we’re always using pretty close to the best products that we can that will last a long time, where you don’t have to go back in and keep on, you know, repairing or replacing,” said Bergmann.
Inevitably educational and technology needs change, so creating a foundation that allows for small updates is important. “There will be changes, there will be renovations,” said Alsip. “It can be 10 years old, and it just doesn’t work for the needs. We built the backbone strong enough to where we can make just minor changes.”
While very little is set in stone regarding Project 3, the planning stage will be sure to focus on continuing Imagine OPRF’s mission. The next steps will include approving a budget and beginning the schematic design. According to the OPRF board newsletter, a potential timeline outlines schematic design until March 2027, design development and bidding from April to December 2027, with construction beginning in June 2028. “It’s nice to work in a district that is forward thinking,” said Bergmann. “They are looking at improving and making the adjustments for the students, for the whole school as an entirety.”







