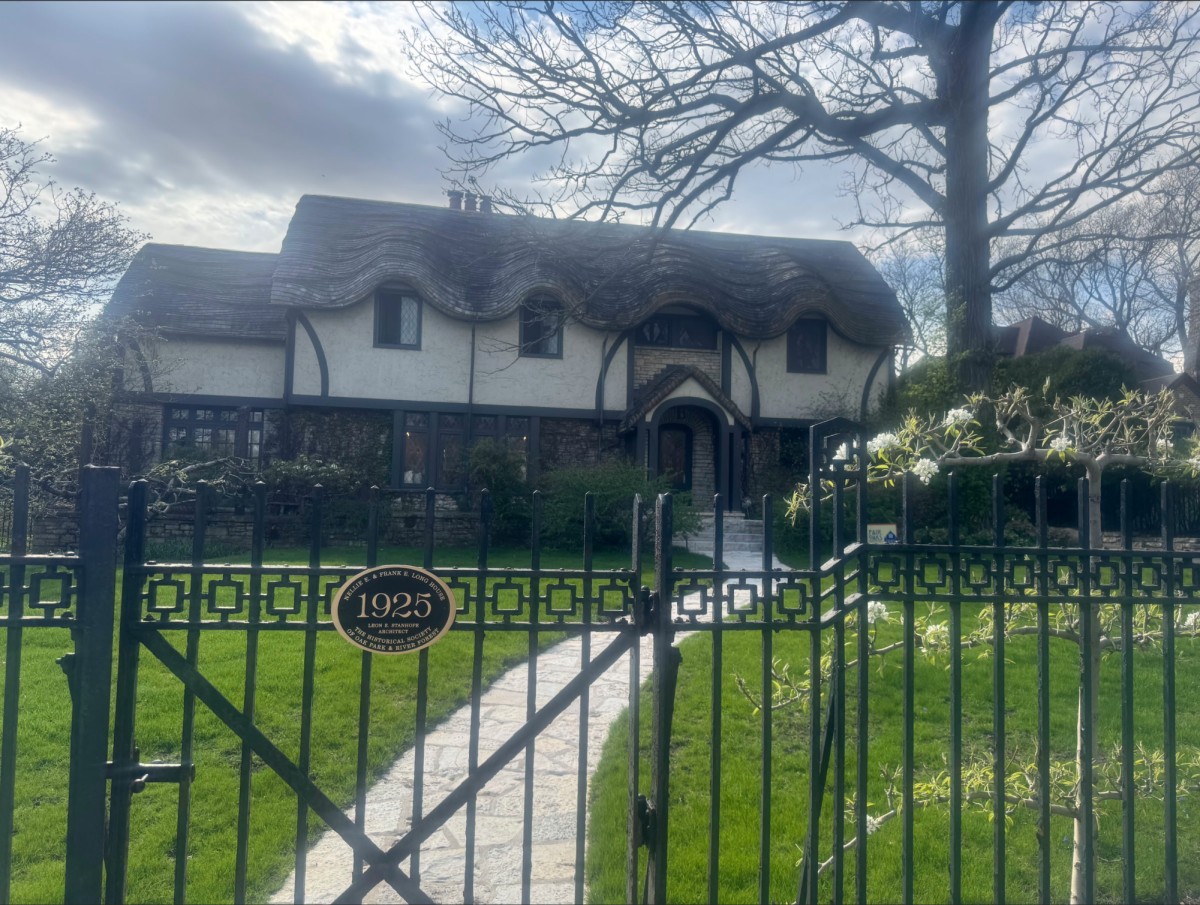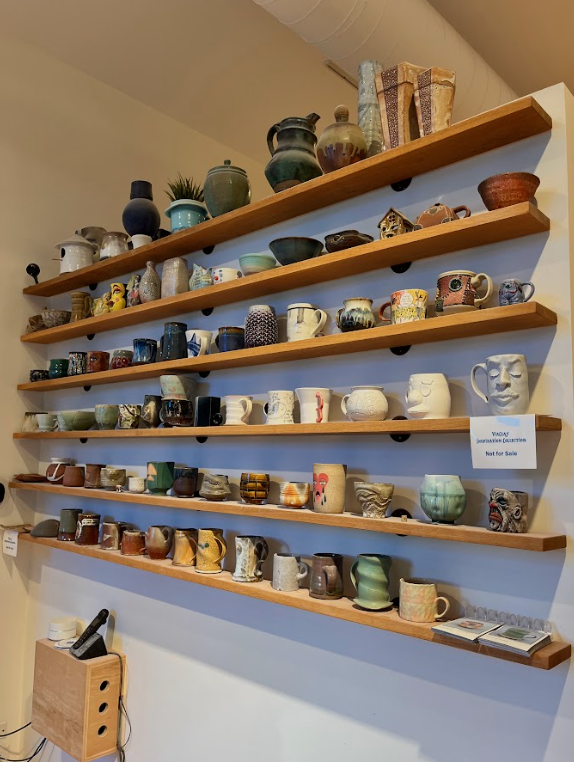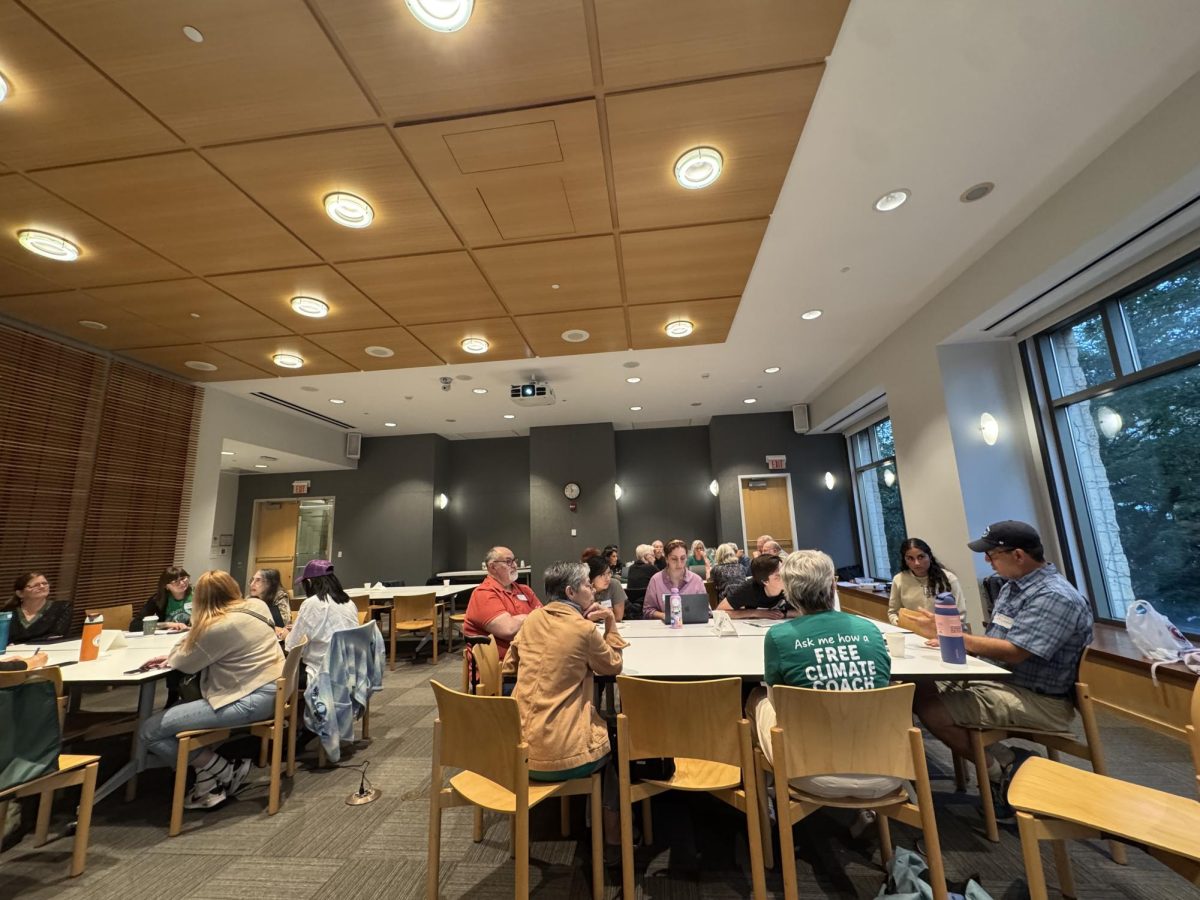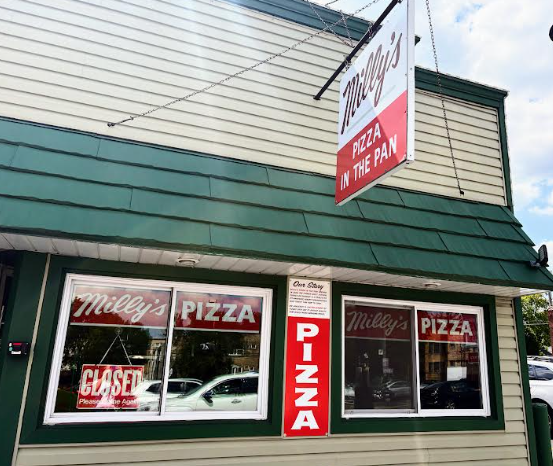Paris has its tower, San Francisco has its Golden Gate, Oak Park, the bungalow. But among the typical bungalows, American four squares and Victorian houses of Oak Park, one house represents a striking departure. With its curving roof and rolled eaves, the “snow white cottage,” as it is called, looks like nothing else in this village of the midwest.
In the wake of World War I, there arose a new sort of architecture known as the “storybook style” or more technically as Provincial Revivalism. This style was drawn from those seen in Western Europe, such as that of Tudor, French Norman and the English cottage styles.
Provincial Revivalism is a combination of several distinguishing features, most notably rooflines with rolled eaves that are usually covered with wooden shingles, wooden shakes, slate laid down in waves or in some other irregular fashion, stucco that is mingled with curved half timbering on the exterior and casement windows with leaded lozenge-shaped lights set in lead cames.
An example of this design is the property at 401 Linden Ave. in Oak Park, informally known as the “snow white cottage.” It was designed by Leon E. Stanhope during the year 1924 for Frank and Helena Long.
This house is unique, both because of its scale and its rarity; the epicenter of the Provincial Revival was along the Pacific coast, most prevalently in Los Angeles. The faux thatched roof bears reference to English cottages of the 15th to 17th centuries, and the composition of the second story’s exterior appears to have been derived from the Tudor style.
Stanhope was born in Dixon, Illinois in 1873 to Eugene Süssmiel and Belle Raymond. Stanhope did not receive a formal architect’s education, but gained competence by “studying with prominent architects in Chicago,” self educating by studying textbooks, and “tutoring by University men,” and he earned an architect’s license in Illinois, Indiana, Ohio, Wisconsin and California, according to a 2023 study done by Kurt Ethingham, “Tales our houses Tell.”
He left for Chicago in his early manhood and became an apprentice draftsman at the firm of Burnham & Root, where his first assignment was to assist in the preparation of drawings for the World’s Columbian Exposition of 1893. In 1933, he became one of the few architects to have worked on both of Chicago’s world’s fairs, when he designed some facilities for The Century of Progress.
By this time, he had left the firm of Burnham & Root, and found work with John E. O. Pridemore, where by 1899 he had assumed the rank of junior partner in the firm Pridemore & Stanhope. He lived until the age of 83 and died in 1956 while living with his daughter’s family in Evanston.
Long, the owner of the house, was born in Boone County, Illinois in 1865. He earned a degree in business from Valparaiso University and worked as a salesman for two different farm implement manufacturers before becoming the Midwest representative for the publishing firm of Frank B. White & Company.
The house at 401 Linden was originally intended to be a retirement home for the Longs, and the lot was purchased from the Fahrney family’s estate on Sept. 15, 1924. The Long family was living in this house by May 1925, but it was sold some three years later due to the owner’s poor health.
The house stands out because of its curving roofline and nostalgic reference to early European architecture, which was often featured in Hollywood films of the early 20th century. The style marked an important time in our country’s history because it arose after the First World War, which ushered the United States into global politics.
Even as the United States was involved in bloody conflict in Europe, Americans were also absorbing European culture, including its architecture. In this way, Provincial Revivalism and the house at 401 Linden Ave. are a testament to the lands we have crossed, as well as evidence of the beauty that we found despite our nation’s conflict. This house is an organic representation of the collective experience of our people, and by that measure, it is beautiful.







